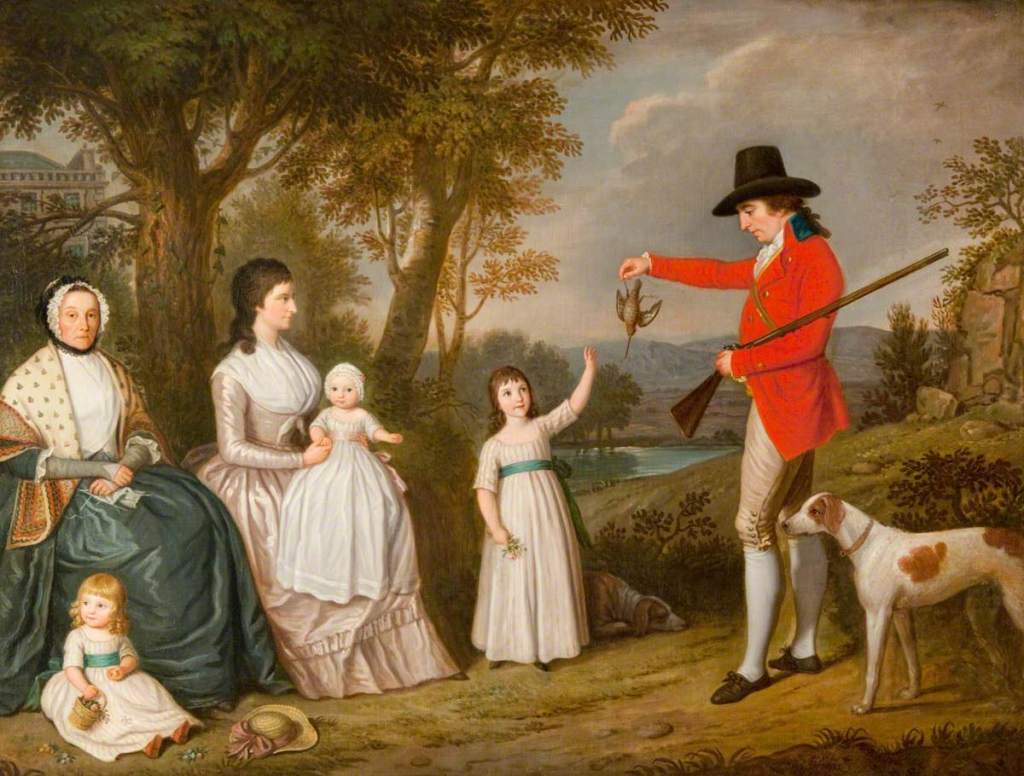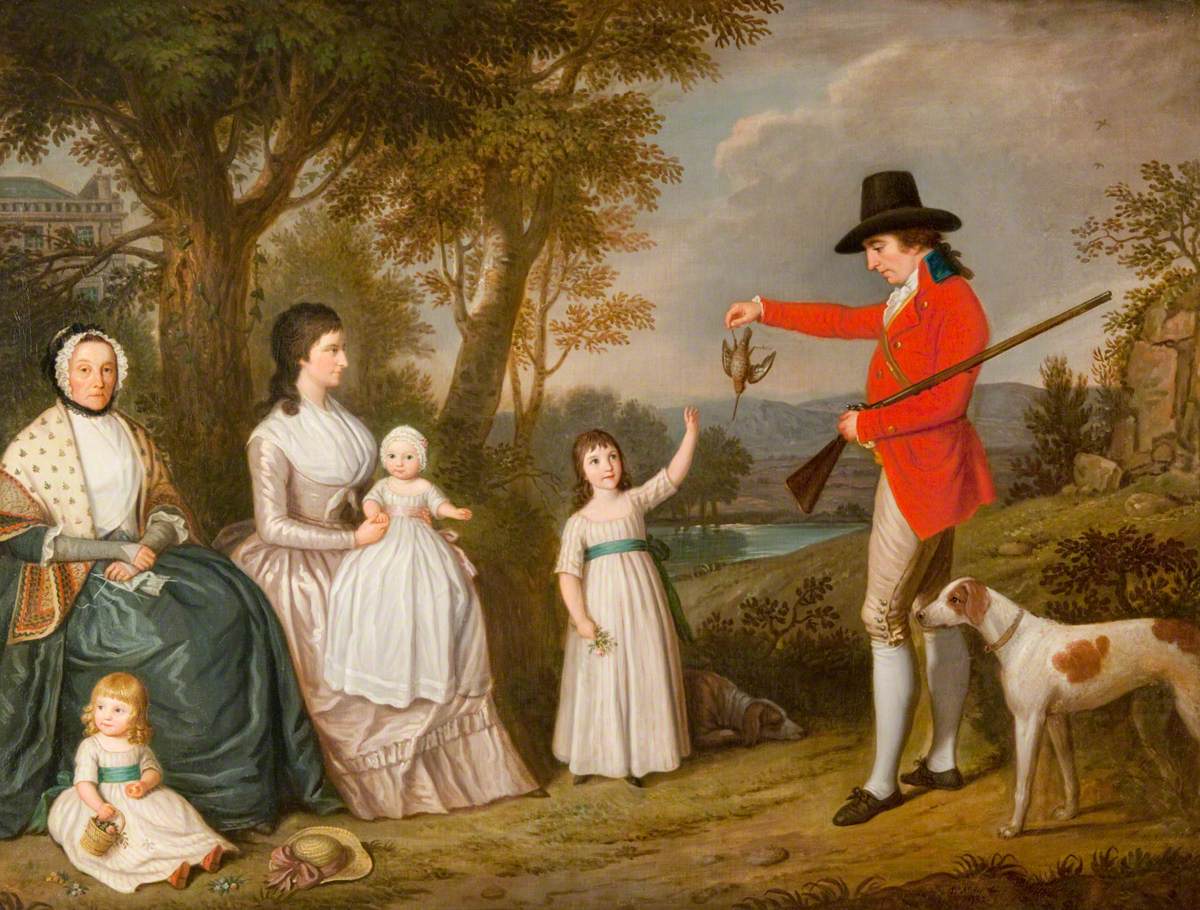
The original painting was by Sir Godfrey Kneller.
Reproduced with the permission of Glasgow City Council, Libraries Information and Learning
He was an apothecary and merchant who dealt in pearls and cured red herring and known for being tough in both body & mind. A man of affairs, Spreull was a merchant who fought on the side of the Covenanters at the Battle of Bothwell Bridge in 1679 and was imprisoned for several years on Bass Rock by the victorious Royalists. He was twice tortured in front of the Duke of York and the Committee of the Privy Council of Scotland. The Duke said that “Mr Spreull was more dangerous than five hundred common people”. One suspects judging by the world weary countenance this image was post those ordeals. Being known as ‘Bass John’ could not have been easy; to be reminded of your defeat & torture at every turn.
On his release he continued to trade and must have held and/or acquired land & property. One of those properties was adjoining the original Hutcheson’s Hospital. Despite his ordeals by 18 October 1700 a child Margarit Spreule was borne to John Spreule and Margarit Wingat.

Source:theGlasgowStory

Source: Reproduced with the permission of the National Library of Scotland
His daughter Margaret never married and was the last of her line. Knowing this, when she and her cousin Bailie John Shortridge were both in old age, she told him that when making provision for his family she wished him “to take care of Will and leave Jamie to me.”
True to her word, she bequeathed her house to her nephew James Shortridge, with an entail stipulating that if he wished to inherit he must change his name to Spreull. This he did on her death in 1784. We are told he immediately pulled down the old property that had belonged to covenanter John Spreull and engaged an architect to build. Given its prominent location in town, one suspects James would have wanted a building worthy of the Shawfield Mansion to its west.

Source: © Frank Worsdall, The Tenement: A Way of Life, 1979
The drawing above shows the characteristic design of arcaded ground floor seen in Robert Adams plans for Glasgow’s new town. This approach for the tenements of the new town was adopted around Wilson Street, Ingram Street, John Street to name but a few.
James had a villa at Linthouse, as such Spreull’s Land as it became known was a ‘buy-to-let’, it commanded a good rent and was for half a century one of the smartest addresses in town. But it wasn’t simply its prominent location or architect who made it memorable. That feature was hidden inside.
Spreull’s Land contained an architectural feature that up until then was only available to a select few, owing to its construction costs, it had mainly been the preserve of Kings & Queens, Lords & Ladies, state & public buildings: the cantilevered stair. Thought to have made its first appearance in the UK at the Queen’s House, Greenwich c1629-35. Other early examples can be seen at Chatsworth House 1688-91.


Fig.5: Tulip Stair Queen’s House Greenwich c1629-1635 Inigo Jones (left) © McGinnly Fig.6: Nelson Stair Somerset House (right) © Michelle Phillips
Cantilevered stairs had already made it to Scotland as can been seen at Dalquharran Castle by Robert Adam 1777-1792. But here at Spreull’s Land the intent is more ambitious than at Dalquharran, elliptical rather than spiral, its scale grander more in keeping with what had been produced earlier south of the border.
Spreull’s Land with its ‘hanging’ staircase wasn’t then unique in terms of its construction, but it was unique in terms of breaking a social barrier by being introduced in a lowly tenement. This wasn’t a building that had been a palace or some prestigious public address that had fallen on hard times, subdivided for the hoi polloi to inhabit. No, here was something designed from scratch (for the wealthy) but a tenement nonetheless. It would have set a new benchmark for what a residential tenement could be. It also points to the growing affluence and aspirations of Glasgow merchants and traders of this time.



Figs.7 & 8: Dalquharran Castle © Johnny Briggs Fig.9: Spreull’s Stairwell. Source: © Frank Worsdall
Spreull’s staircase (Fig.9) just prior to demolition in August of 1978. The iron rod supports are not thought original and were a later addition as the structure aged.

Source: © Canmore

(David Allan’s shadow work is best ignored. But what are the chances today of someone sitting for a formal portrait whilst they knit a pair of stockings! The house in the background does not appear to be Linthouse b1791 captured by Annan 1870, but Charing Cross has been given as a possible location. Is this an earlier iteration of the villa?)
From Post office directories entry to Spreull’s Land was not directly off Trongate but as the custom at the time from the rear, via an entry from newly projected Glassford Street. It might explain why up until at least 1978, unusually for the Merchant City, only a single story building existed at this point. You can see from Fig.3 of McCarthur’s map that removal of the Shawfield Mansion 1793 would have facilitated this entry point as it was constrained by Hutcheson’s hospital to the east which was not demolished until a year later. The mansion lost out but its offices directly on Trongate survived, temporarily.
In terms fixture and fittings it would appear to have been leveraging the local foundries such as Carron to furnish its fire places.



Figs.12-14: Interior & exterior of Spreull’s Land. Source: © Canmore
How do we know Spreull’s Land was the first? Because we are told it attracted visitors from far and wide to admire its engineering for many years. However, with its plain façade (see Fig.10) , engineering innovation was not enough to preserve it for posterity. However, thankfully, at least one of the architect’s buildings does survive in Glasgow. A lone testament of his legacy to the city. (That too has went unattributed until relatively recently.) The architect for Spreull’s Land was William Hamilton (c1730-c1795).1
Postscript: The Linthouse Villa & Portico

Glasgow University Library, Special Collections
The portico (believed to be of Adam design) was preserved and re-erected in Elder Park, where it remains. Ionic portico, pair curved flights of steps, segmental-arched doorway, fanlight, parts of flank walls.


Figs.16 & 17: The portico at Elder Park. Source: © ArchitectureGlasgow https://www.architectureglasgow.co.uk/derelict.elderpark.html
© Cicerone: MerchantCityGlasgow. All Rights Reserved 2023
- Attribution courtesy of George Fairfull-Smith, ‘Wealth of a City’ (2010) ↩︎

